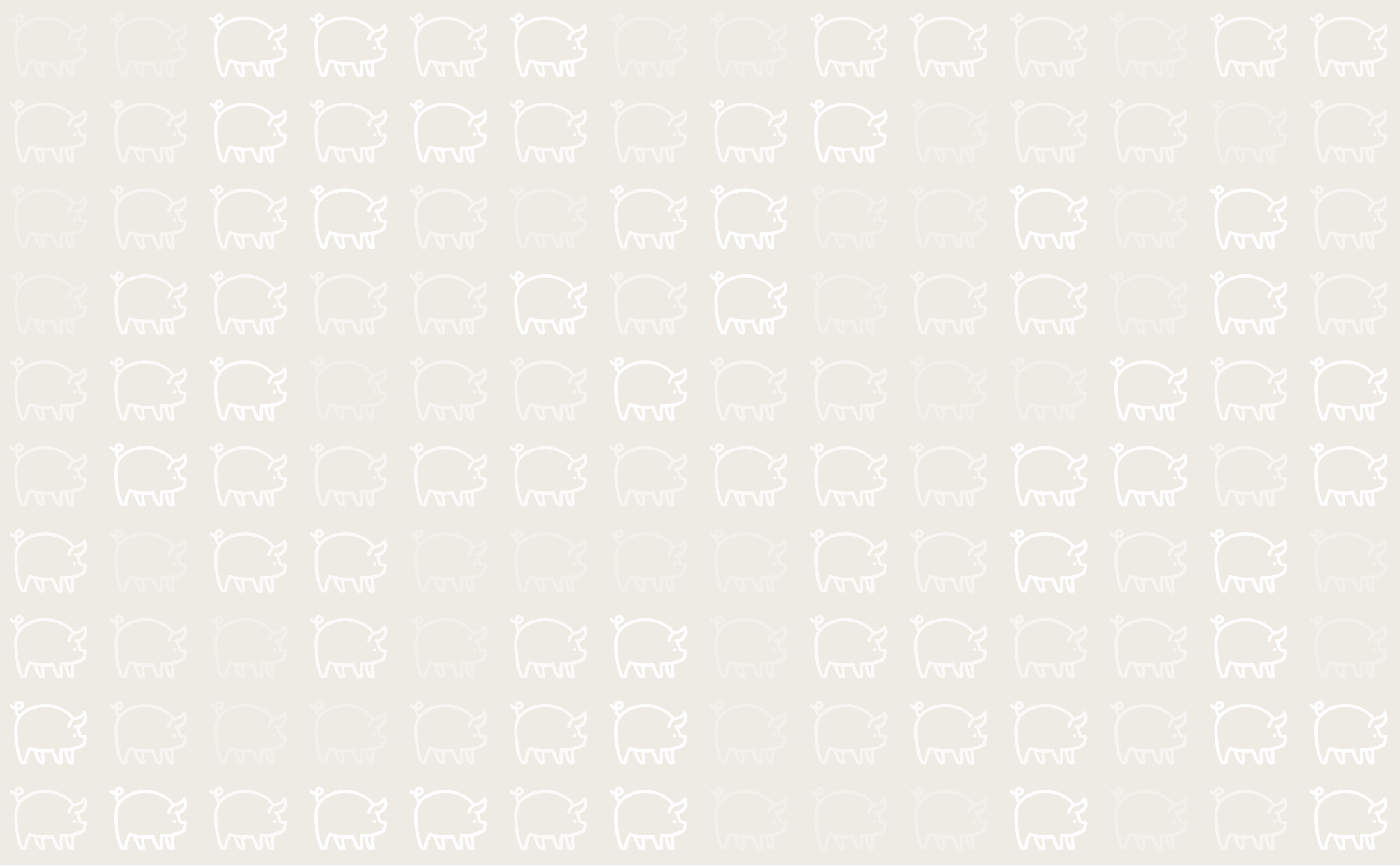



Yards and individual feeders
Design requirements
The yards may be of variable size housing from six sows to large groups. They resemble a cubicle system in that sows are fed in individual stalls.
Size - The lying area 1.4 sq.m. Defecating area 0.93 sq.m. Total 2.33 sq.m. per sow..
Floors - The lying area is insulated concrete with minimum bedding or deeply bedded with straw. Slats in the defecating area are not common and tend to result in high levels of lameness.
Water - Trough drinker or nipple drinker placed in the dunging area.
Feeding - Feeder stalls should be 0.6m wide and 2m long.
Temperature requirements - Temperatures are well maintained usually because the lying areas consist of small pens with solid sides and a well insulated roof.
Management, welfare and disease
Due to the individual feeding many of the problems associated with group housing are avoided. There are still problems from mixing, particularly at weaning, but bullied animals should be able to escape into stalls.
It is important to ensure that a minimum of 14 hours of light are available in the lying areas.







