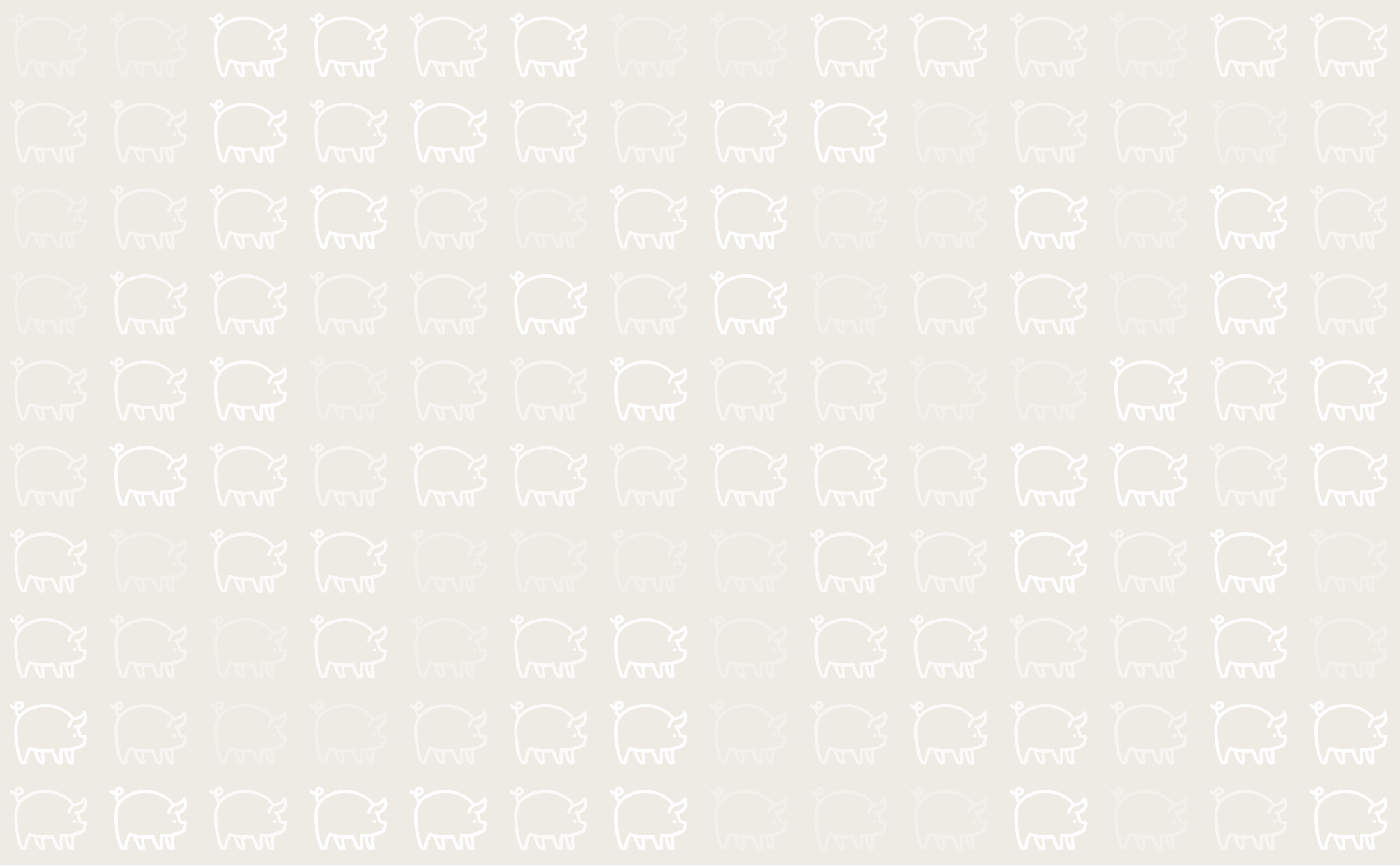



Cubicles and free-access stalls
Design requirements
Size - Width of stall 0.68 m. Length 2.28m to the front of the trough. The sow lies in its own stall but it has free access behind to a defecating passage and it can move around. Some designs have self opening and closing tail gates and are often referred to as free access stalls.
The width of the dunging passage will be determined by the width of each cubicle and whether they are in groups of three or four. In a group of four the passage widths would be approximately 2.74m.
Floors - These should consist of solid concrete well insulated lying areas and not too smooth defecating areas. This type of housing is not conducive to totally slatted systems.
The cubicle divisions may be barred or solid, preferably the former. Slats may be used in the dunging area but there could be a higher incidence of lameness.
Bedding - A minimum amount can be used or the lying areas can be deep bedded. The manure in the solid dunging area should be removed three times per week. This area should also be well drained.
Water - This must only be provided in the dunging area either by a nipple drinker, bowl or trough. If water is placed in the feeding troughs sows tend to defecate and urinate in the lying areas resulting in lameness, sores on the feet and legs and a predisposition to leg weakness.
Feeding - Feed is put into the trough once daily. Feed levels required may be higher than in stalls to satisfy the sow's environmental requirements.
Group size - These are usually three or four sows but can be up to ten in free access stalls depending on the size of herd. Sows of similar size should be grouped together.
Temperature requirements - Because of the low stocking density and mating system well insulted buildings are advised. In temperate climates such housing is best ventilated naturally. In very cold climates heating will be required.
Management, welfare and disease
The total lying and defecating area per sow ranges from 2.23 to 2.29 sq.m. In such confined spaces however sows should not be mixed together for the first time but rather in large open pens for 24 hours, because severe trauma fractures and lameness may result from fighting. The lying areas should be raised above the defecating passage but not by a kerb, since this increases the incidence of foot and leg damage and mastitis. Furthermore, with a kerb faeces and urine tend to be retained in the lying bed. If the cubicles are covered, observation and management become difficult. If free access stalls close automatically behind the sow there is no need to confine them during feeding, however with the cubicles it may be advisable to close the gate at feeding time to prevent aggression and bullying. Sows should be fed and examined from a central feed passage..
Arguments for and against cubicles and stalls
From a welfare viewpoint cubicles would appear to be an improvement on stalls since they retain many of the advantages of stalls but have the added benefits of freedom to express some degree of natural behaviour and the exercise results in stronger bones and better muscle tone. Unfortunately, part of the natural behaviour of sows is aggression to establish a pecking order and this is particularly marked in a confined space. Not only can they damage each other physically and cause fear and distress, thus denying 2 of the 5 freedoms, but also because the aggression occurs in the early weeks of pregnancy it can cause pregnancy failure and raise the rate of regular and irregular returns to oestrus. The sows that return can be mated again but at some point they then have to be mixed into another group. If this is done in the first six weeks of pregnancy aggression may result in more returns and so on. It is best to move sows to this type of accommodation in the second half of pregnancy when pregnancy is more secure and sows are more docile but this is often not possible. Generally however well managed cubicles can provide very successful and welfare friendly housing.







